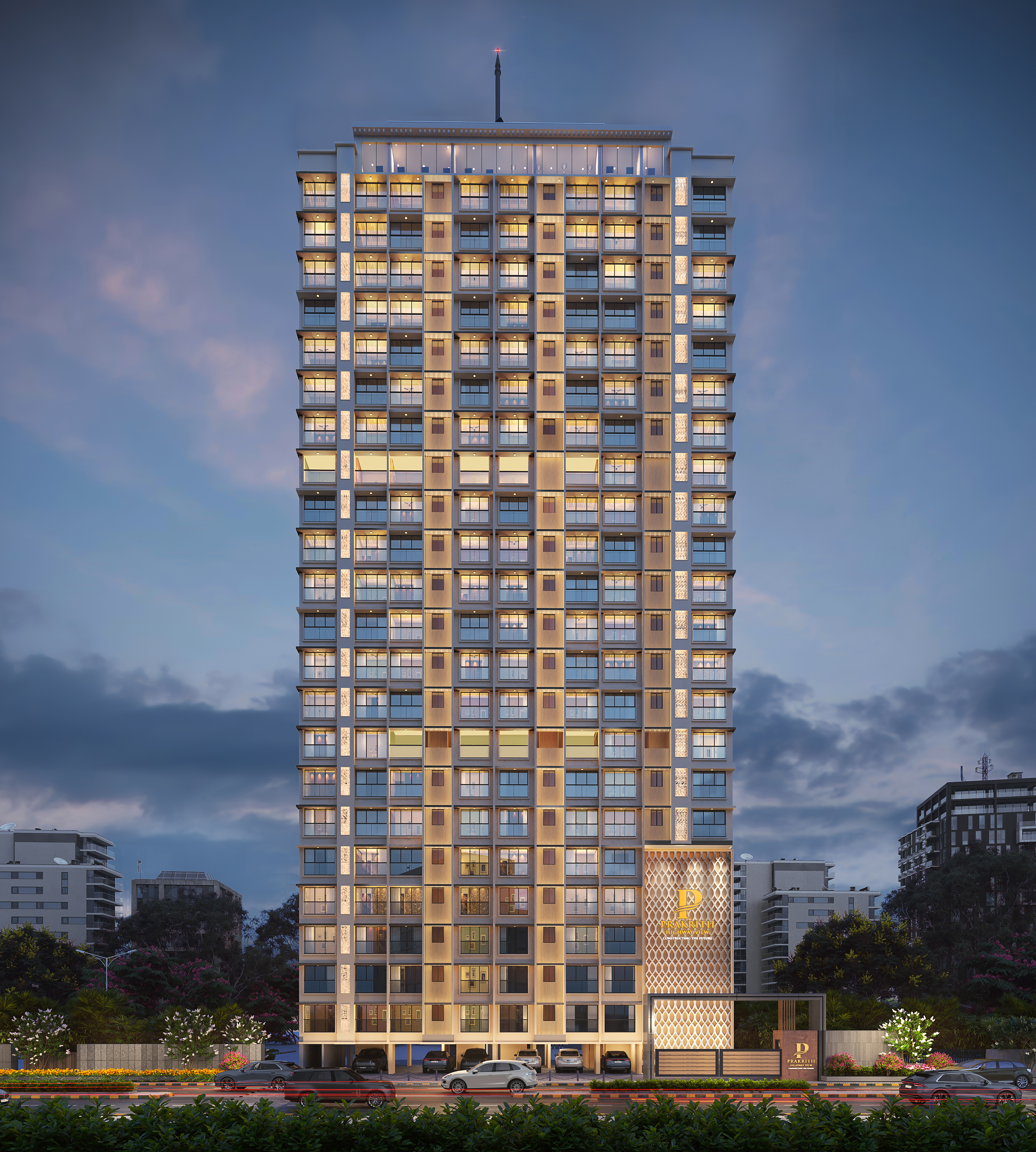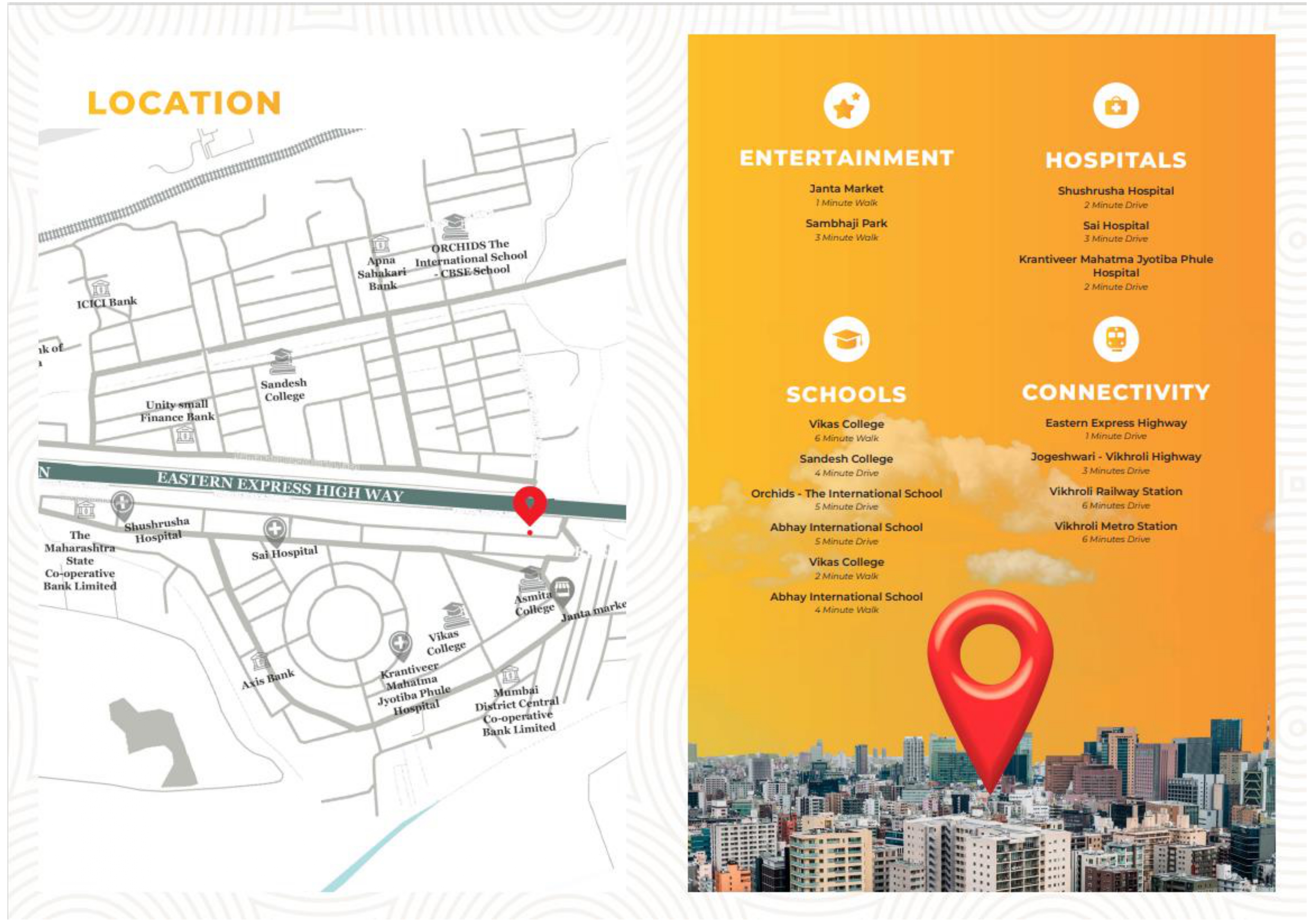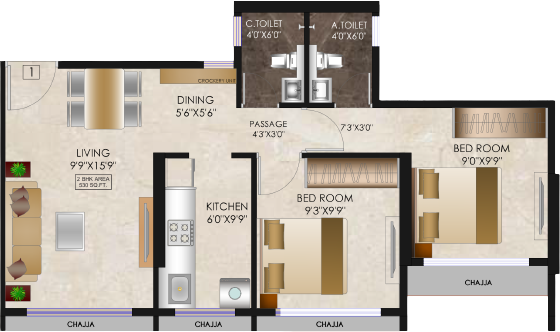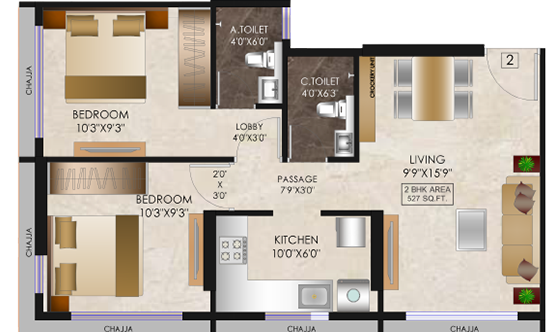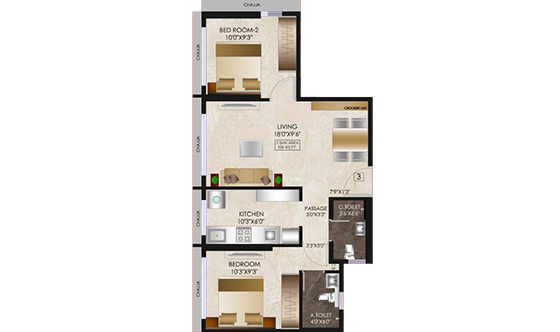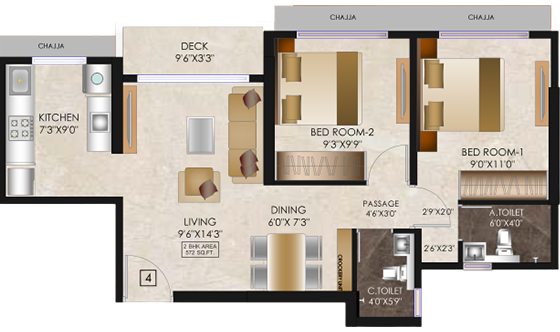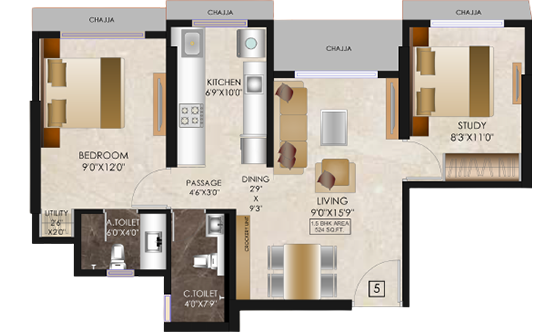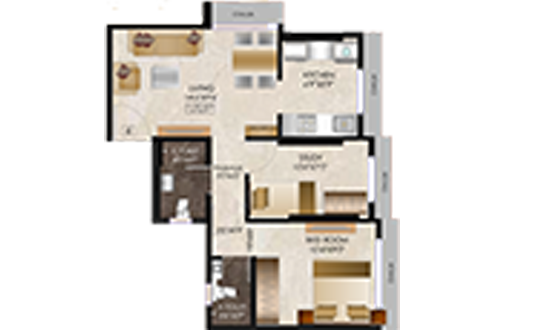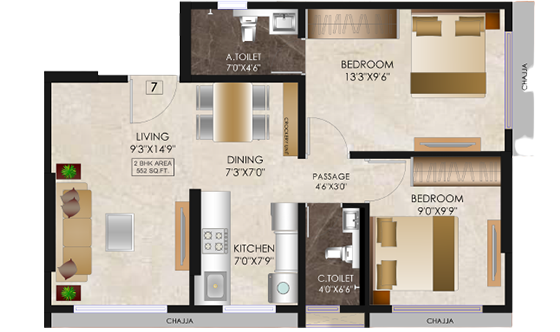Who We Are
NCC Urban Infrastructure Ltd., a subsidiary of NCC Limited, boasts cutting-edge building techniques and state-of-the-art infrastructure, overseen by a team of top-tier professionals. Drawing from the experience and expertise of its parent company, NCC Urban excels in executing turnkey projects, industrial buildings, multistoried structures, commercial complexes, townships, roads, bridges, pipelines, and more. With an annual turnover of over ₹12,000 crores, it is recognized as a rapidly growing infrastructure company in India. The scope of NCC Urban Infrastructure’s high-quality operations extends to residential and commercial complexes, townships, SEZs, and serviced apartment complexes. The company has established a noteworthy presence across India in cities such as Bengaluru, Hyderabad, Kochi, Vizag, Guntur, Ranchi, and internationally in Dubai. Its commitment to superior standards, timely deliveries, and transparent documentation has positioned it as the preferred choice for individuals seeking quality living at affordable prices.


